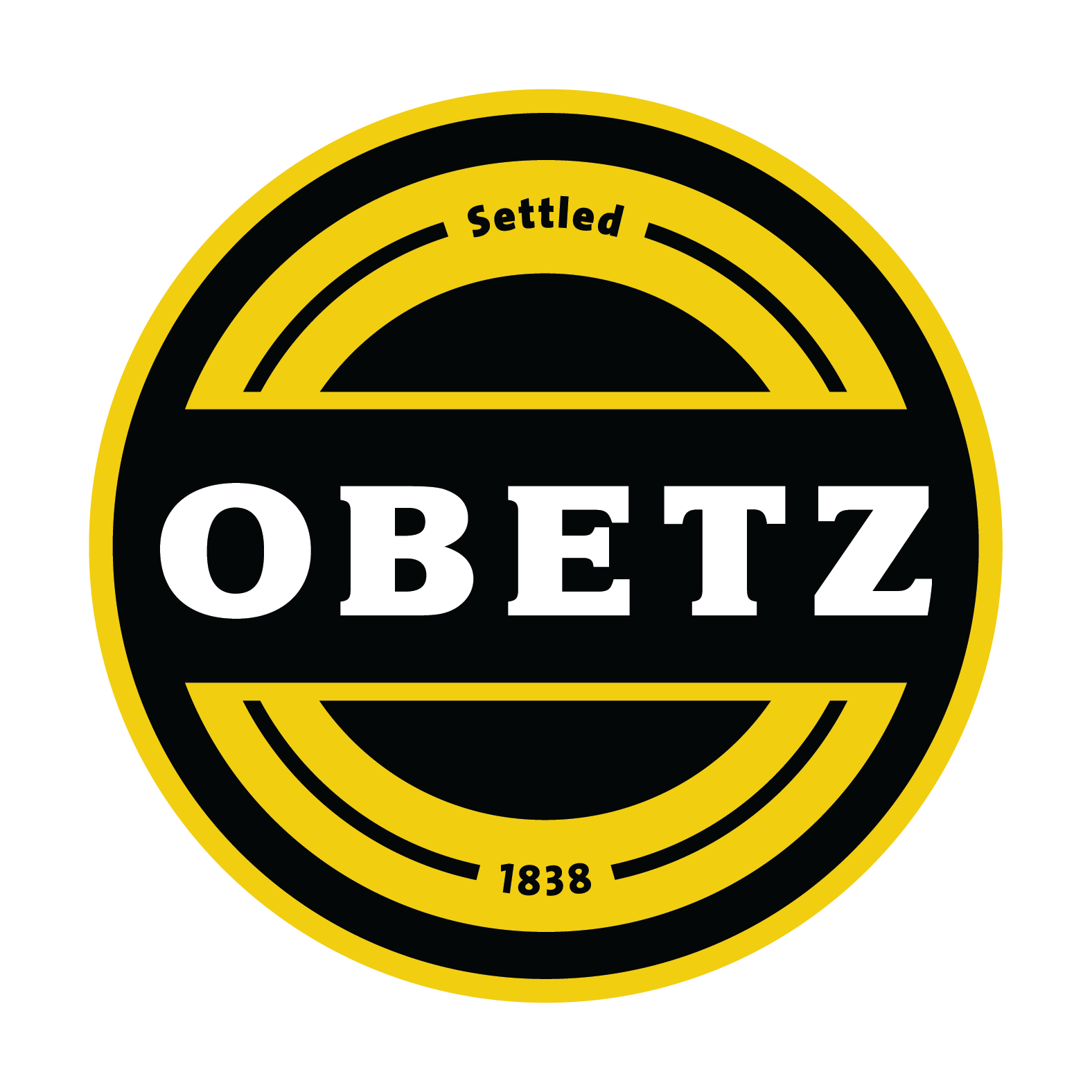Planning & Zoning

Planning
Planning provides the context for local officials to make decisions about the future of the community. Good planning is also the key to designing a set of zoning regulations which will achieve the goals of the community’s plans.
Obetz has created several plans that are used by officials. These include the Triangle Area Land Use Plan and the Southside Area Land Use Plan. Both plans contain future land use maps, goals and objectives, and recommendations for guiding growth within the City.
Zoning
Zoning is a tool used to regulate the use of property for the purposes of protecting public health, safety, and general welfare of the community. The zoning code is a part of the Codified Ordinances of the
The zoning code creates sixteen zoning classifications within the City. These classifications are defined by the land uses and densities that are permitted within them. The zoning code also contains additional standards to regulate the other components of a development such as landscaping, signage, and parking.
A zoning permit, “Certificate of Zoning Compliance”, is required before the construction, conversion, enlargement, alteration, or reconstruction of buildings or structures including fences, sheds, detached garages, hot tubs; and, swimming pools that are 24 inches or more in depth. The purpose of the permit is to ensure improvements comply with the zoning code. If you have additional zoning questions, please contact Stacey Boumis, AICP, Community Services Director, at (614) 409-4405 or send an email.
Zoning Map
The zoning map is also a critical component of the Zoning Code. It illustrates the present zoning classification of each parcel within the City.
Contact Stacey Boumis at (614) 409-4405 or email for any questions regarding zoning.
Click the button below to view the zoning map.
Planning and Zoning Commission
The Planning and Zoning Commission is comprised of the Mayor, a Council appointee, and five citizen members appointed by the Mayor. The citizen members are volunteers who give their time and expertise for the benefit of the City. The Planning and Zoning Commission citizen members are: Phil Hankins, Chuck Hughes, Kay Peters, Jimmy Love, and Dan Raver. The Council appointee is Derek Varney. The Planning and Zoning Commission meets at the Government Center, 4175 Alum Creek Drive, at 6:00 PM on the second Wednesday of each month.
The Planning and Zoning Commission has the responsibility to review and decide upon variance requests, conditional use requests, site plans, and other matters affecting the physical development and improvement of the City. In addition, the Planning and Zoning Commission makes recommendations to the City Council regarding final subdivision plats, rezoning requests, or amendments to the Zoning Code. The Planning and Zoning Commission is also responsible for long range planning including comprehensive planning, land use planning, park and recreation planning, and other studies as may be required or directed by Council.
For any Planning and Zoning questions, contact Stacey Boumis at (614) 409-4405 or by email.
Building and Zoning Permits

Many projects require both Zoning Approval and a Building Permit. Please check carefully to ensure that you secure the correct permissions for your project. There is a chart below to help with the most common projects.
For Zoning Permits, contact Stacey Boumis.
For Building Permits, contact Tammy Kitchen at (614) 491-1080 or by email.
